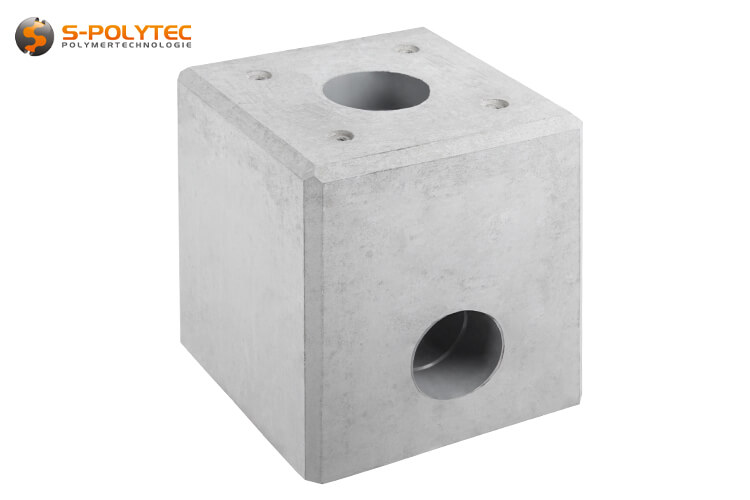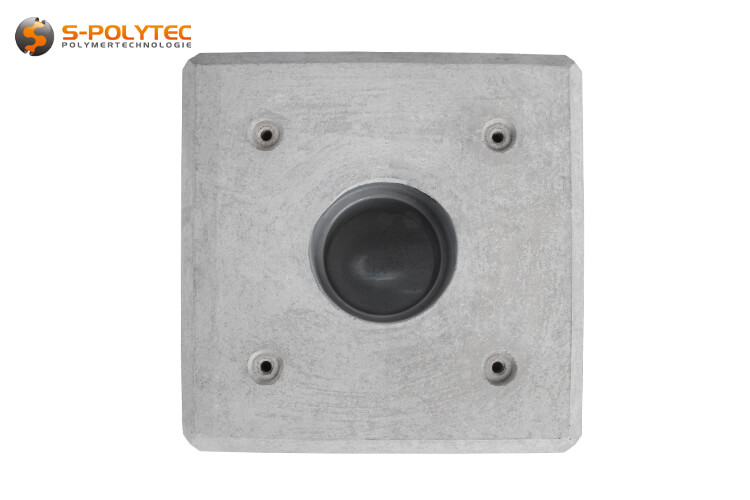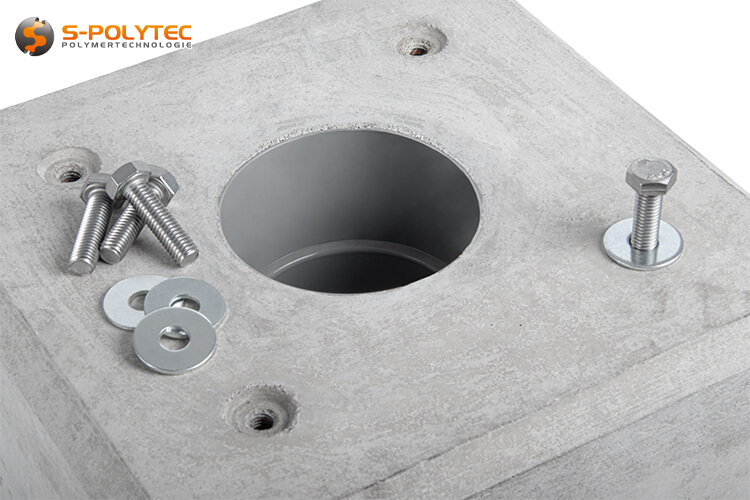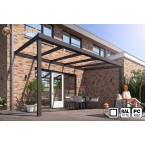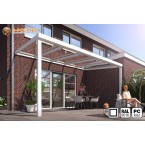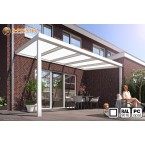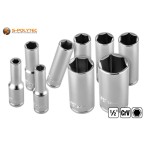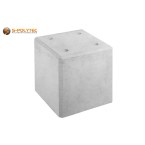
Concrete base with drainage
Our concrete bases are used for easy installation of our patio roofs and allow the support posts to be installed without delay. Thanks to the integrated drainage system, the post remains intact as there is no need to drill a hole for the drain.
✓ Manufactured from solid concrete
✓ Very high dead weight
✓ With integrated drainage
✓ M8x30 threaded sleeves integrated
✓ Incl. threaded screws
The prefabricated foundation made of solid concrete is already equipped with threaded sleeves to simplify the installation of the posts.
The item is in stock
Dispatch within 8-12 working weeks
- calculate the price
€77.00 / pc.
30,0000 kg / pc.
All prices include 19% VAT.
- Description
Concrete foundation for patio roofs
Incl. threaded sleeves ✓ Solid construction ✓ Integrated drainage ✓
Our concrete bases are the perfect complement to our patio roofs and allow the support posts to be installed without delay. Manufactured from solid concrete, they ensure a very high load-bearing capacity so that the high load of a patio roof is optimally distributed. The cast-in threaded sleeves in size M8x30mm correspond exactly in size and spacing to the holes in the base plates of our roofing, so that the support posts can be installed very easily without drilling.
In contrast to the simple concrete base, this one has an integrated drainage system so that rainwater can be drained into the ground completely concealed. The 90° bend moulded into the concrete has an internal diameter of 60 mm and can be easily connected to the PVC downpipe using a reducer. Both the PVC pipe and the reducer are always included with our patio roofs.
NOTE: The concrete bases have a high dead weight of 30kg to ensure a firm and secure stand and a high load-bearing capacity. For this reason, parcel shipping is no longer possible.
Properties of the concrete foundation for patio roofs
Our concrete bases are made of solid concrete for a high load-bearing capacity, so that our patio roofs always stand securely without the risk of the base buckling under the heavy weight of the heavy roofing. Particularly with self-mixed concrete mixtures, there is a real risk of the concrete crumbling or breaking due to incorrect mixing ratios and inadequate blending of the components as a result of excessive loads and not being able to withstand the weight sufficiently. A prefabricated foundation also offers the advantage that the support posts can be installed immediately without having to wait for the concrete to harden.
The plinths are approx. 28 cm high and can be sunk into the ground with minimal effort for the excavations. The square base area measures approximately 25 cm by 25 cm. This area is large enough to optimally distribute the weight and ensures that the pedestal and patio do not sink into the ground. However, if the ground is soft and yielding, additional measures should be taken to distribute the load. A simple paving slab can work wonders here. The dimensions of the pedestal in combination with the solid concrete construction result in a high dead weight of approx. 30kg, which has a positive effect on the compaction of the underlying soil as well as on the tilting stability when installing a patio roof, even if the pedestal is not yet fully buried.
Four M8x30mm threaded sleeves are cast into the concrete on the top of the pedestals, arranged from the centre in a square 130mm apart. The thread size of the sleeve and its depth is perfectly matched to the fastening of the support pillars of our patio roofs. The matching threaded screws and washers are of course included in the scope of delivery so that installation can begin immediately.
Handling the concrete base with drain pipe
In contrast to a self-poured concrete foundation, the handling of our prefabricated concrete bases is very simple and time-saving, as the installation of the support posts can be started immediately without delay and without having to wait long for the concrete to harden. A sufficiently large hole must be dug in order to be able to insert the base invisibly into the ground. For our patio covers, we recommend an excavation measuring 50x50cm with a depth of approx. 35cm. Such a large excavation is not always necessary, but this ensures sufficient room for manoeuvre for aligning the base in relation to the distances from the support post to the wall and between the respective support posts. Loose soil should be compacted and levelled using suitable means to prevent subsequent subsidence of the soil.
TIP: In regions with soft, sandy soils, an additional 40x40cm or 50x50cm paving slab can increase the bearing surface of the base and thus optimally distribute the load of the patio cover. This prevents the concrete base from sinking into the soft ground over time. In this case, the depth of the excavation should be increased by around 10cm.
When inserting the concrete base, please note that it has an integrated drainage system. After installation, an outlet pipe will be connected to it, which will require further earthworks. It is important that the rainwater run-off is drained off with a pipe at a sufficient distance from the concrete base. This prevents the concrete foundation from being undermined over time. If the water is to be collected in a tank and used for garden irrigation, for example, the trench for the pipe must be excavated up to the connection to the collection tank. It should also be noted that this connection must be lower than the outlet from the concrete base in order to achieve a gradient. Otherwise the rainwater or melt water cannot drain away.
The position of the concrete pedestals and the associated hole excavations vary depending on the size of the patio roof. The exact position of the posts can be found in the detailed, illustrated instructions for the corresponding roofing. To install the posts, they are shortened to the desired clearance height before the mounting foot is screwed to the post. To make the installation of our patio covers as easy as possible, the holes for attaching the base plate of the support posts are already drilled in the right places. But it gets even easier, because instead of simple drill holes, threaded sleeves with an M8 internal thread are embedded in the corresponding positions. The matching M8x30 screws are also included in the scope of delivery, making it child's play to attach the support posts. The distance between the fixings is 130 mm in both directions.
The plinth is fitted with an integrated drainage system consisting of a PVC pipe that is moulded into the concrete. This is centred on the top and runs in a 90° bend to one of the four sides in order to connect the outlet pipe to it. The integrated drain has a diameter of 60 mm. When using downpipes or connecting a pipe to the outlet, a reducer can be used so that standard HT pipes can be used for drainage. However, pipes and reducers are always included with our patio covers so that no additional adapters are required.
NOTE: It is recommended that the base is only dug in with the excavation after the patio roof has been fully installed and the support posts have been finally aligned using a spirit level, so that it disappears completely into the ground.Advantages of the concrete base
- The prefabricated foundation eliminates waiting times for a poured foundation to harden
- The size and weight of the concrete base are perfectly matched to our patio roofs
- The integrated drain enables completely invisible drainage into the ground
- The integrated drainage eliminates the need to drill a hole for the outlet in the support post
- The plinth can also be used as a foundation for many other applications
The prefabricated foundation does not have to be used exclusively for the installation of our own patio roofs, but is also suitable for a wide range of other applications. In addition to securing the supports of patio roofs and verandas from other brands and manufacturers, the concrete base also serves as a foundation for the secure installation of play equipment and climbing frames. Whether the integrated drainage makes sense depends on the specific application. It should be noted that the integrated threaded sleeves are not always in the exact position, but this is not an obstacle, as the base can ultimately be rotated by 45° in the ground to drill holes in the required locations.
Technical data of the concrete foundation
- Material: Concrete
- Surface: Smooth
- Colour: Concrete grey
- Height: 28cm
- Bottom edge (WxD): 25cmx25cm
- Top edge (WxD): 23cmx23cm
- Drill holes: Yes (with threaded sleeve)
- Drill hole spacing: 130mm
- Ø Drill holes: M8 internal thread
- Screws: M8x30 (4x included)
- Drainage: Yes (outlet on one side)
- Ø Drainage: 60mm
- Total weight: approx. 30kg
- Additional Information
Additional Information
Product-ID BETON-ROHR Delivery Time Dispatch within 8-12 working weeks Material Solid concrete Property Concrete base with drainage Weight 30.0000 - Reviews
