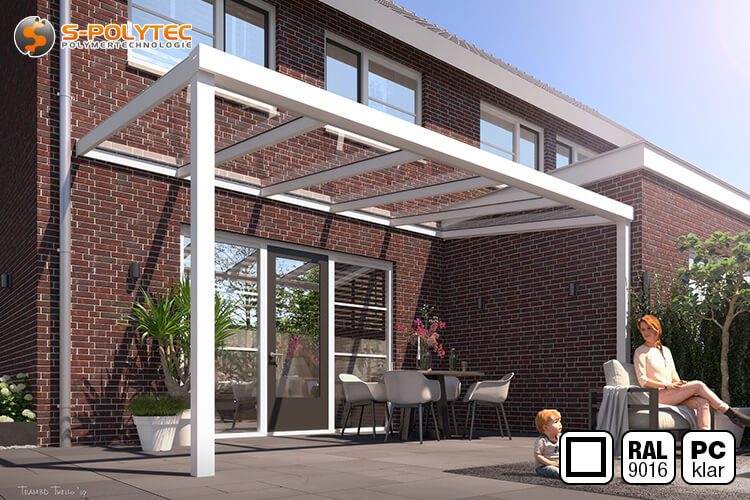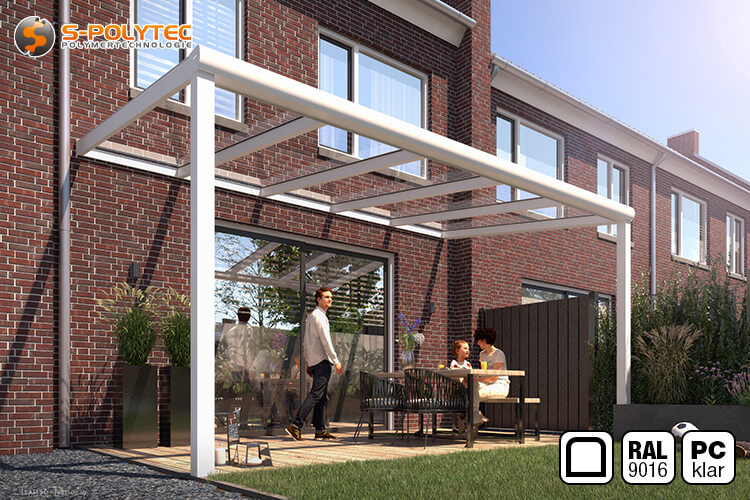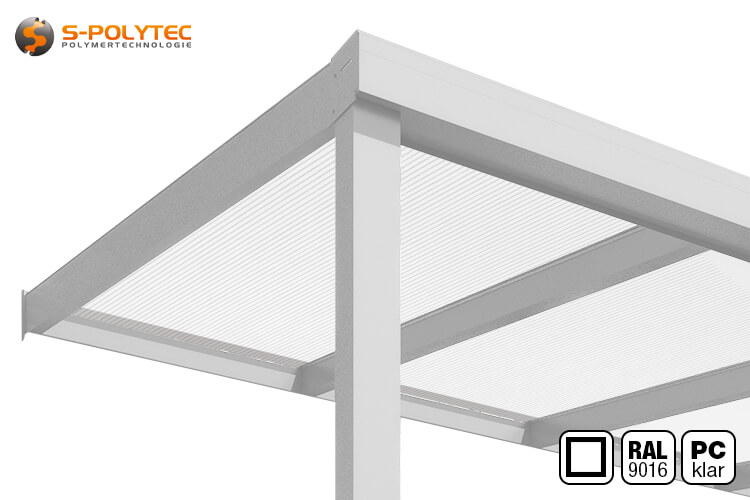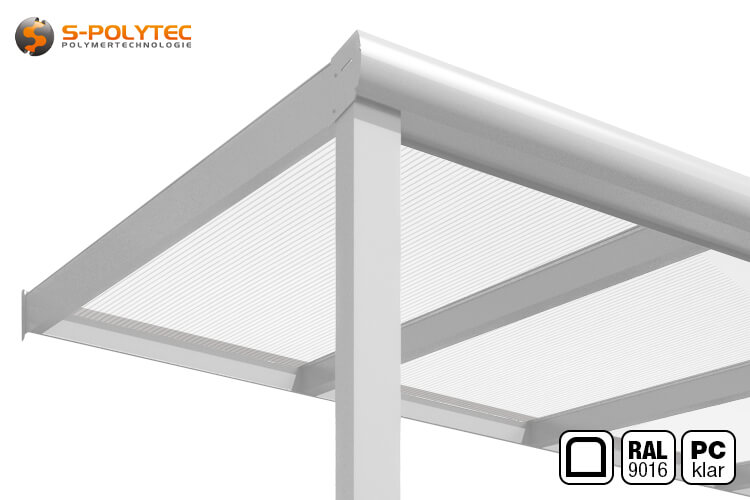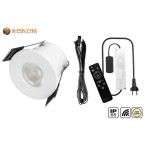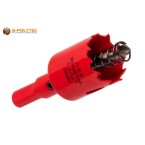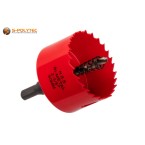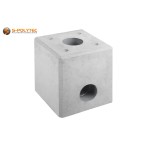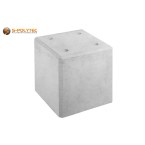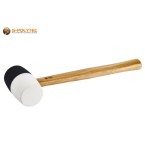
Terrace roof white (polycarbonate transparent)
Our terrace roofing with transparent 16mm double-skin sheets made of shatterproof polycarbonate and aluminum profiles with powder coating in white (RAL9016) can be configured online from 4m to 12m wide and 2m to 5m deep at reasonable prices.
✓ Powder-coated aluminum profiles
✓ Square or rounded profile shape
✓ Transparent double-skin sheet
✓ EN AW 6063-T6 Aluminium
✓ Snow load zone 1
The white aluminum terrace roof in RAL9016 can be configured with square or rounded profiles.
The item is in stock
Dispatch within 8 - 12 weeks
- Configure Roofing
0,00 € / pc.
0,0000 kg / pc.
All prices include 19% VAT.
- Description
White aluminium patio roof with transparent polycarbonate
High-quality 6063-T6 aluminium ✓ 16 mm double-skin sheets ✓ Easy installation ✓
With our customised white patio roof, you are just three steps away from a covered patio. By selecting the shape of the decorative profiles, which can be cubic (angular) or rounded, as well as the width and depth of the roof, you can configure your personalised dream roof. The covering of this patio roof consists of impact-resistant double-skin polycarbonate sheets in a transparent design with a very good light transmission of 70%. This is a lightweight but stable and shatterproof plastic in a UV-stabilised design for outdoor use. The aluminium profiles with satin matt powder coating in white (RAL 9016, traffic white) are also suitable for continuous outdoor use without hesitation and are characterised by good stability and load-bearing capacity thanks to the high-quality alloy. All canopies are approved for areas in snow load zone 1, and some size combinations are even approved for snow load zone 2.
Easy to configure and easy to install, so you can simply enjoy your time on the terrace!
The size of the made-to-measure patio covers can be ordered in the colour white in a size of 4x2 metres, which corresponds to a compact cover of 8m.2. The configuration even allows widths of up to 12 metres and a depth of 5 metres for a terrace roof with a covered area of an incredible 60 m2. Together with the different profile designs, this results in a large number of possible individual configurations. For maximum quality, we rely on an extremely high-quality aluminium alloy (EN AW 6063-T6) and a robust powder-coated finish for our canopies, so that the attractive appearance of the patio canopy is retained for many years without restriction and you can enjoy your outdoor living experience to the full.
NOTE: From the moment the order process is completed, all profiles for your white patio roofing are commissioned to your dimensions. The transparent polycarbonate twin-wall sheets are also cut to the desired roof depth. Precision and care are required here to ensure that everything fits perfectly during installation, but it also takes time, which is why a delivery time of 8 - 12 weeks must be expected. You will be informed immediately by our forwarding agent as soon as all the necessary components are packed, individually loaded by hand and ready for delivery.
Features of the patio roof in white
When it comes to our products, we focus on quality without exception, and we make no exception when it comes to patio roofs. The profiles for the substructure of the patio roof are made from a particularly high-quality EN AW 6063-T6 aluminium alloy instead of the 6060-T6 alloy that is widely used for this purpose. This has several advantages, as the higher-quality alloy is not only more corrosion-resistant, but also significantly more stable, which enables a slimmer design and greater roof depths. The spacing between the support posts can also be extended so that an additional intermediate post is not required for comparable roofs in the respective alloy. In addition, the more resilient aluminium also makes it suitable for snow load zone 1, which is common in the topographical lowlands of Germany, but also covers the whole of the Netherlands and Belgium. Some size configurations are even approved for the higher snow load zone 2, which covers large parts of Germany. For some configurations, especially for larger roofs, additional reinforcement of the inner rafters and gutter with separate profiles is provided. In contrast to all other aluminium profiles, these are not painted white and are inserted into the spaces provided between the profiles and fixed in place with a small, self-tapping screw so that the reinforcement profiles are not damaged.
The aluminium used is also suitable for use in its original form, but is additionally protected from the weather by a robust powder coating in brilliant white. This is a high-quality paint in the RAL colour 9016 (traffic white) with very good UV and weather resistance. Resistance to UV radiation is particularly important, because if this is not sufficient, white surfaces tend to yellow, which can seriously impair the flawless appearance. This risk does not exist with our profiles, which is why we offer a 10-year guarantee on the colour fastness of the white powder coating.
The white patio roof with polycarbonate covering allows widths of up to 6 metres with just two support posts for an unrestricted view. One or more intermediate supports are required for wider patio roofs, as the wall connection profile, the drainage channel and the front trim panel each consist of two (or three) individual profiles. This is made possible by the use of lightweight double-skin sheets with a total thickness of 16 mm. These are made of transparent polycarbonate and cut to the exact length required. This plastic is extremely resilient and impact-resistant and is a shatterproof thermoplastic. Ideal conditions for use as a roof covering, so there is no need to worry about the roof being damaged by hail. Of course, we also use a polycarbonate variant with very good UV stability so that it does not become brittle due to solar radiation. At 70%, the light transmission of the sheets is slightly lower than that of sheets made of toughened safety glass, and thus helps to ensure that the incident light still provides a spacious, light-flooded patio, as well as the living space behind it.
With a patio roof, you can enjoy your patio even during a rain shower and sit comfortably in the dry. A concealed drainage channel is integrated so that the rainwater does not drip down the entire width of the roof in an uncontrolled manner. The downpipe is also installed inside one of the outer support posts so that it does not detract from the attractive, sleek appearance of the white roof. The outlet inside the support post can be positioned as required and is ensured by a hole drilled in the post with a 60 mm hole saw, into which a PVC elbow is inserted and connected to the downpipe so that the rain can be diverted to one side and seep into the ground. The bend is of course included in the scope of delivery, as are all other drainage components. This also includes a leaf trap, which prevents leaves and dirt from clogging the drain over time.
TIP: As an alternative to a poured foundation, a concrete base with integrated drainage enables completely concealed drainage without having to drill into the support post. On the one hand, this ensures a flawless appearance and, by collecting the rainwater from the underground drainage, it can even be collected in a container and used for watering the garden or cleaning the patio and patio roof.
Optional accessories
- Concrete base for easy installation of the support posts
- Concrete base with integrated drainage
- LED lighting in white (dimmable, incl. remote control)
Installation of the white roofing with transparent double-skin sheets
The installation of the patio roof, consisting of aluminium profiles with a white powder coating and a covering made of transparent double-skin polycarbonate sheets. Depending on the size and appropriate preparation, installation is completed in just a few hours, so that you can start on a Saturday morning and be sitting comfortably under the finished canopy that same evening. This is possible because we already do the essential preparatory work and deliver most of the profiles and all panels in the length required for installation, complete with all installation materials and drainage components, with a perfect fit.
Detailed, easy-to-understand instructions guide you step by step through the installation process. These can be viewed at any time, even now, in the "Data sheets" tab, downloaded and printed out if required. In addition to the installation steps, the instructions also include detailed information on the components supplied, the tools required and information on the installation requirements that must be met in order for the installation to be carried out smoothly and professionally.
The patio roof is divided into 7 main assembly steps
- 1. Mounting the wall connection profile on the masonry
- 2. Positioning the support posts and cutting to size if required
- 3. Fitting the front drainage channel to the support posts
- 4. Connecting the side rafters to the wall connection profile and outer support posts
- 5. Preparing, inserting and fixing the inner rafters
- 6. Preparing and installing the transparent polycarbonate sheets and rafter covers
- 7. Installation of drainage in drainage channel and support post
The seven work steps listed are subdivided into further smaller installation steps. When installing the white connection profile, for example, these include any necessary cutting to size, determining the height, marking the drill holes on the wall and profile, as well as the drill holes themselves and screwing them to the wall. Some steps are even repeated. How often depends on the width of the roofing, as rubber seals have to be inserted for each roof strut. Some configurations also require the insertion of a reinforcement profile. The optional LED lighting is also part of the preparation and varies depending on the number of inner rafters and the desired number of LED spotlights that will later illuminate the patio. In the instructions, the steps that are repeated are clearly marked with a symbol indicating the numbers of the respective work steps.
For roofs up to a total width of 6.06 metres, all profiles, with the exception of the support posts, are supplied in the dimensions required for installation. For wider roofs, the wall connection profile consists of two individual profiles, which are supplied in the standard length of 4060mm, 5060mm or 6060mm depending on the specific roof width and must be shortened using a cross-cut saw. The same applies to the drainage gutter and the decorative front panel in a rounded or angular shape. For roofings with a width of 11 metres or more and a depth of 4.50 metres or 5.00 metres, these profiles are even coupled from three individual profiles for structural reasons. The exact number of millimetres that need to be cut off each profile can be found in the additional instructions within the assembly instructions.
IMPORTANT! For a roof over 6 metres wide, the additional information in the installation instructions on shortening the profiles must be observed before installation.
In contrast to the profiles, which are based on the desired depth and width of your roof, the 250cm-long support posts are not supplied made to measure, as there are too many parameters to consider that relate to the length of an individual post. Key factors include the installation height of the wall connection profile or the desired clearance height between the posts, which must be determined depending on the roof depth and pitch. For this purpose, we have created a clear table in the instructions in which the dimensions can be easily read off. Other factors that influence the length of the support posts are uneven floors and slopes from the wall to the front of the roof or between the individual posts, meaning that measuring and cutting the posts to length is basically unavoidable. However, this is very easy to do with a simple circular saw. The powder-coated square profiles can be cut to size even better with a cross-cut and mitre saw.
Assembly tools required
- Circular saw or chop saw with metal saw blade
- Impact Drill
- Hammer drill Ø8 mm(*) for stone/concrete
- Cordless screwdriver
- Metal drill bit in Ø 9mm(*), 5mm and 3.5mm
- 13mm wrench or reversible ratchet with socket
- 5 meter tape measure
- Hole saw Ø 60mm for metal for drainage in gutter and support post
- Hole saw Ø 28mm for metal (required with optional lighting)
- Cutter knife for cutting the rubber seals to length
- Spade or shovel (for excavating earth for the foundation)
- Silicone gun
- Rubber mallet
- Spirit level
NOTE: The Ø8mmx60mm knock-in dowels included in the scope of delivery are used to attach the wall connection profile to solid stone or concrete. If it is necessary to adapt the fasteners in order to achieve a load-bearing installation of the connection profile on the masonry, the anchors marked with an asterisk (*)marked drill bit must be adapted to the size of the fasteners. For through-hole installation of dowel fixings or impact bolts, the nominal diameter of the metal drill bit must be one millimetre larger than the diameter of the dowel fixing.
To simplify installation even further, we recommend using an additional support when installing the drainage channel on the support posts to prevent the free-standing structure from tilting. As soon as the side rafters have a fixed connection from the wall connection profile to the support posts and the inner rafters are positioned, the additional support can be dispensed with, as the load-bearing capacity of the roofing is ensured and the posts can no longer tip over.
- Material (profile): Aluminium (EN AW 6063-T6), powder-coated
- Color (profile): Traffic white (RAL9016)
- Shape (profile): Square or rounded
- Material (covering): Polycarbonate (16mm double-skin sheet)
- Color (covering): Transparent
- Light transmission: 70%
- Roof width: from 4,06m to 12,06m
- Roof depth: from 2,00m to 5,00m
- Clearance height: max. 250cm
- Number of rafters: varies (width in meters + 1)
- Rafter spacing: 1 Metre
- Number of posts: varies (from 2 upto 5)
- Snow load zone: Snow load zone 1 (partly 2)
- Drainage: Yes, fully integrated in the post
- Corrosion resistance: Yes
- UV resistance (color): Yes (10 year warranty)
- UV resistance (covering): Yes
Care and maintenance of the patio roof
Apart from occasional cleaning of the white aluminium profiles and sweeping out the drainage channel, nothing needs to be done in terms of care and maintenance, as our patio roofs are maintenance-free. The easiest way to clean them is to spray them down with a high-pressure cleaner. This also applies to covering the transparent twin-wall sheets from above. However, you should never step directly onto the roof, as the point load is too high depending on your body weight. For better load distribution, a board laid across two or more rafters is sufficient. To prevent scratching damage, we recommend placing a non-slip carpet pad or rubber mat between the board and the rafter cover.
If no high-pressure cleaner is available, or if the canopy is equipped with electrical devices such as integrated lighting, an electric awning or an infrared patio heater, we recommend hand washing with a soft cloth and clear water. If the white profiles are heavily soiled, a mild soap solution is also suitable for cleaning the patio cover. Strong, aggressive cleaning agents, solvents or even scouring milk have a damaging effect on the silk matt powder coating. The same applies to excessively hard sponges or scouring pads, so the use of such cleaning agents should be avoided as a matter of urgency.
- Additional Information
Additional Information
Product-ID W-PCT Delivery Time Dispatch within 8 - 12 weeks Material Aluminium (EN AW 6063-T6) Width No Depth No Covering Polycarbonate transparent Glass thickness 16mm double-wall sheet Property Roofing for self-assembly Number of posts varies Number of rafters varies Snow load zone Snow load zone 1 Color White Color accuracy Production according to RAL color system RAL color code RAL9016 Color designation Traffic white - Reviews
- Attachments
